Maximize Small Bathroom Space with Clever Shower Layouts
Designing a small bathroom shower requires careful planning to maximize space while maintaining functionality and aesthetic appeal. Efficient layouts can make a significant difference in how the space feels and functions. Popular configurations include corner showers, walk-in designs, and shower-tub combos, each offering unique advantages for small bathrooms. Proper selection of fixtures and materials can enhance the perception of space and add visual interest.
Corner shower layouts utilize space efficiently by fitting into the corner of a bathroom. They often feature sliding or pivot doors, reducing the need for clearance space and enabling easier movement within small areas.
Walk-in showers create a seamless look with minimal framing, making the bathroom appear larger. They typically incorporate glass panels and can include built-in benches or niches for added convenience.
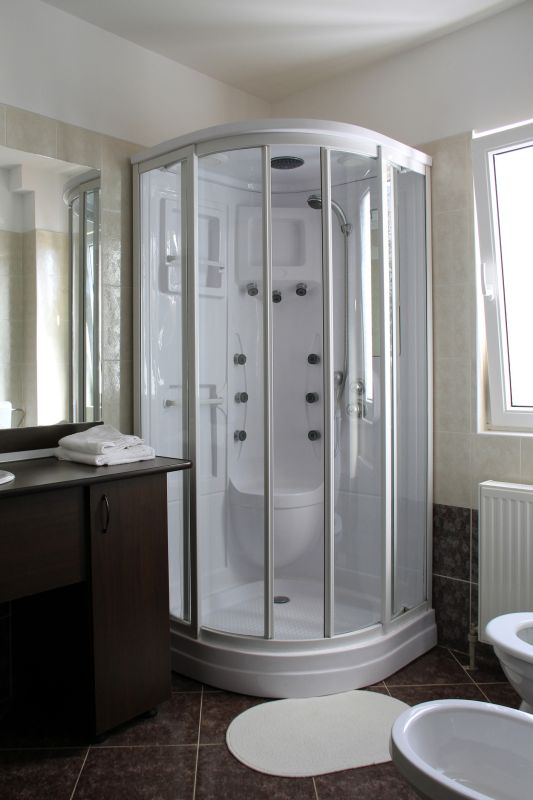
This image showcases a compact corner shower with glass doors, optimized for limited space while providing an open feel.
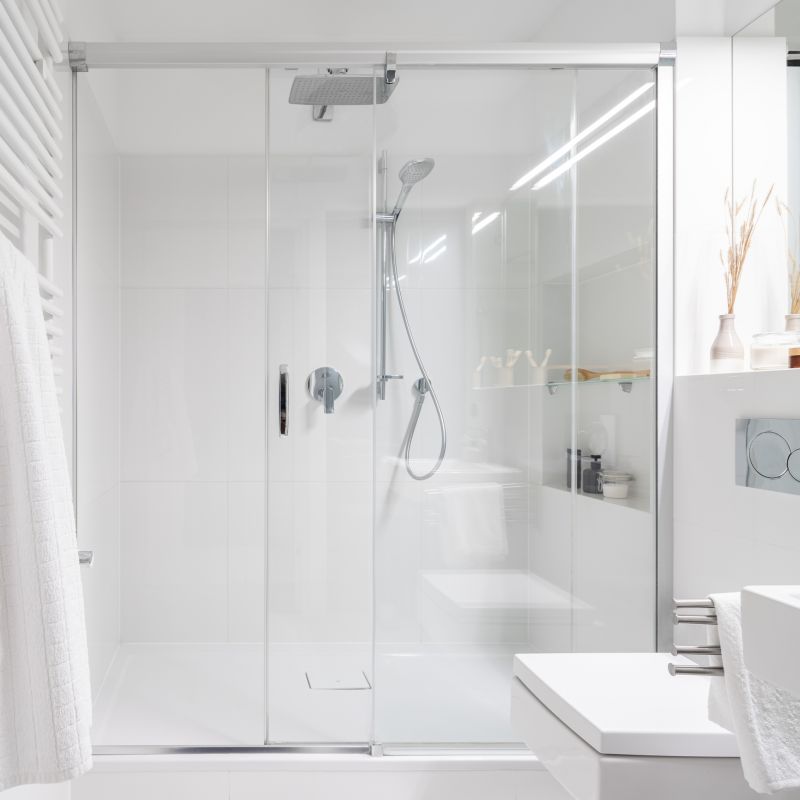
A walk-in shower with a frameless glass enclosure enhances the sense of openness in a small bathroom.
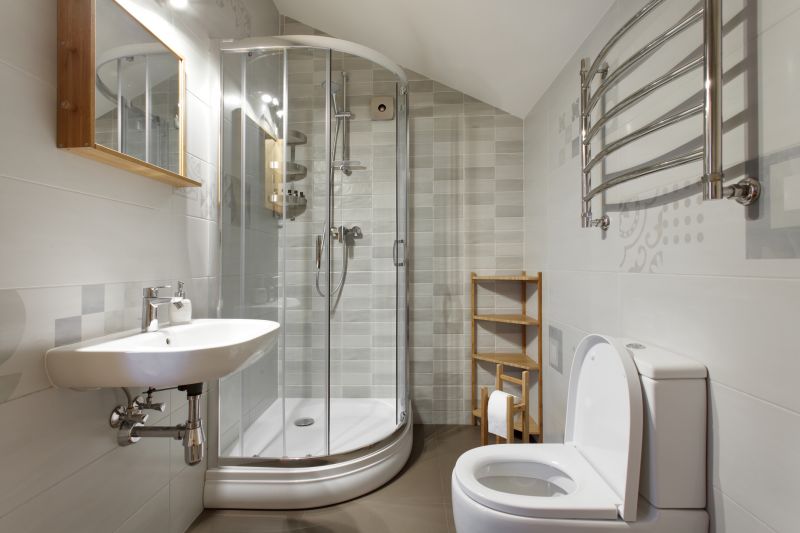
A compact shower-tub combo with sliding doors maximizes utility without sacrificing space.
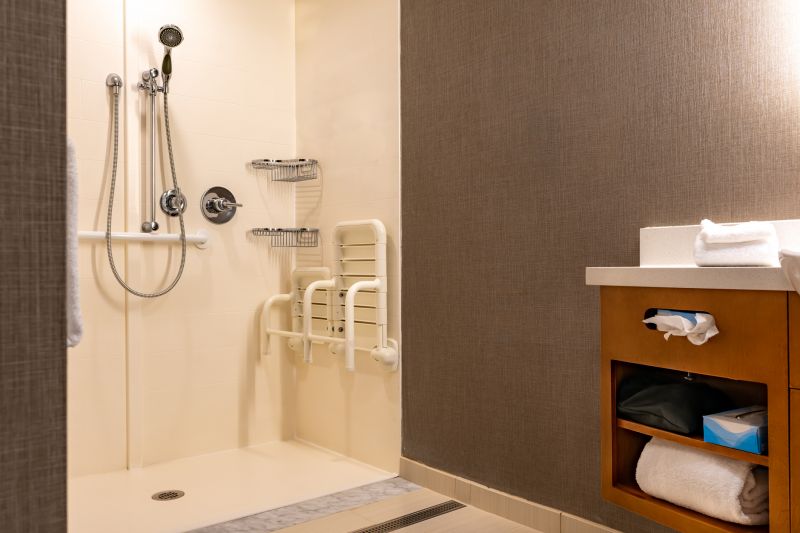
A multi-functional shower with built-in shelving and a bench, designed for small bathroom efficiency.
Optimizing small bathroom shower layouts involves selecting the right fixtures, materials, and configurations. Clear glass enclosures can make the space appear larger by allowing unobstructed views, while frosted or textured glass adds privacy without sacrificing openness. Incorporating niches, shelves, or built-in benches provides storage solutions that do not encroach on the limited floor area. Choosing light-colored tiles and reflective surfaces further enhances the perception of space, creating a bright and inviting environment.
Sliding doors save space and prevent door swing clearance issues, ideal for small bathrooms. Pivot doors can be suitable if space allows for opening outward.
Large tiles with minimal grout lines reduce visual clutter, making the space feel larger. Light hues and glossy finishes reflect more light, enhancing brightness.
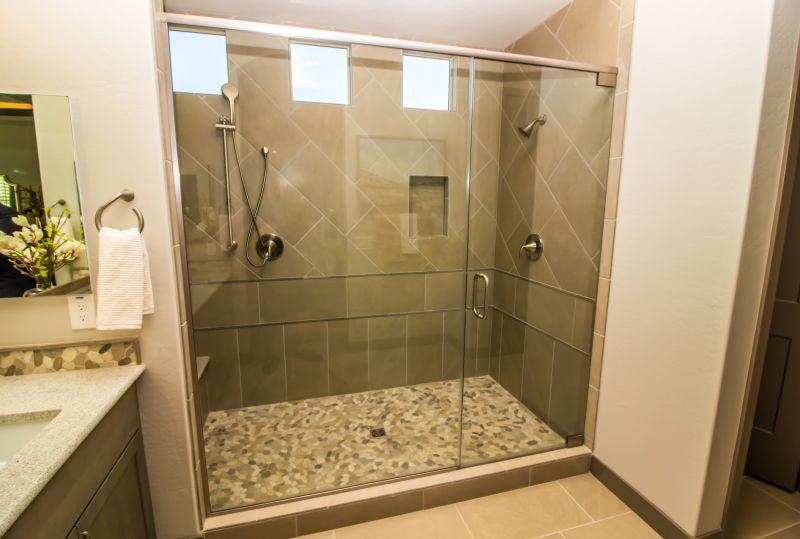
Glass shower doors with minimal framing provide a sleek look and maximize visibility.
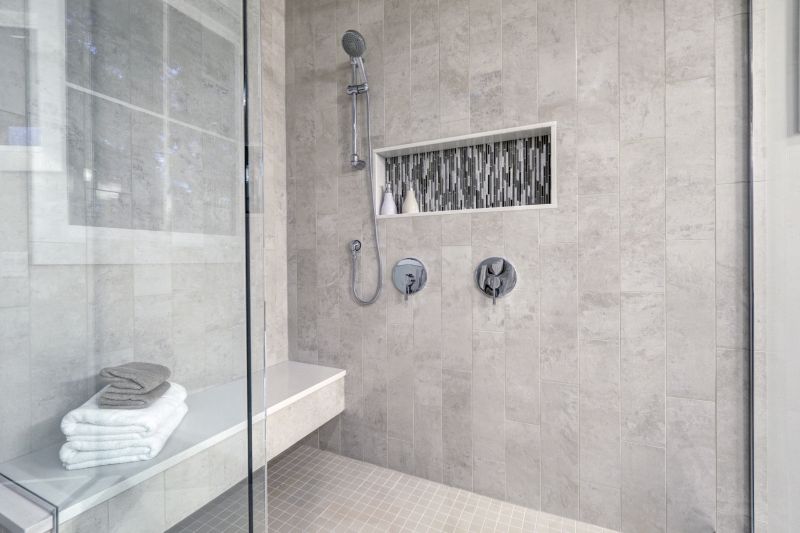
A shower with built-in niches offers storage without taking up extra space.
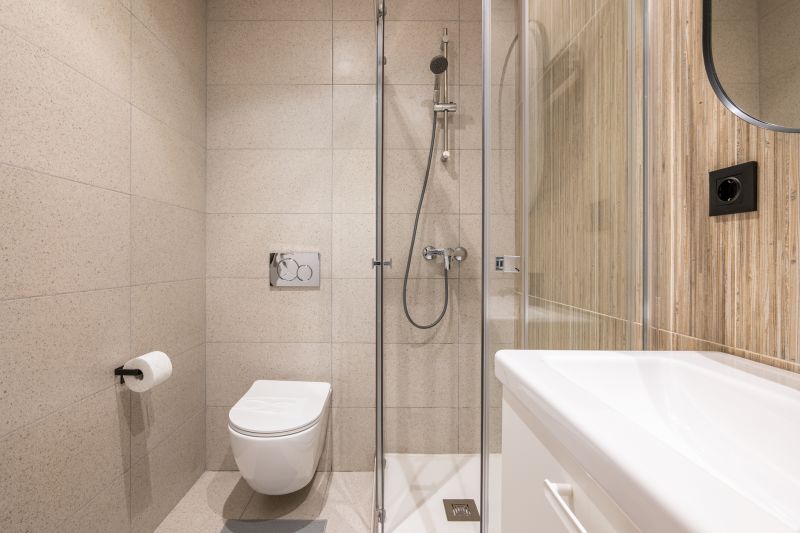
Compact shower designs with integrated seating for comfort and utility.
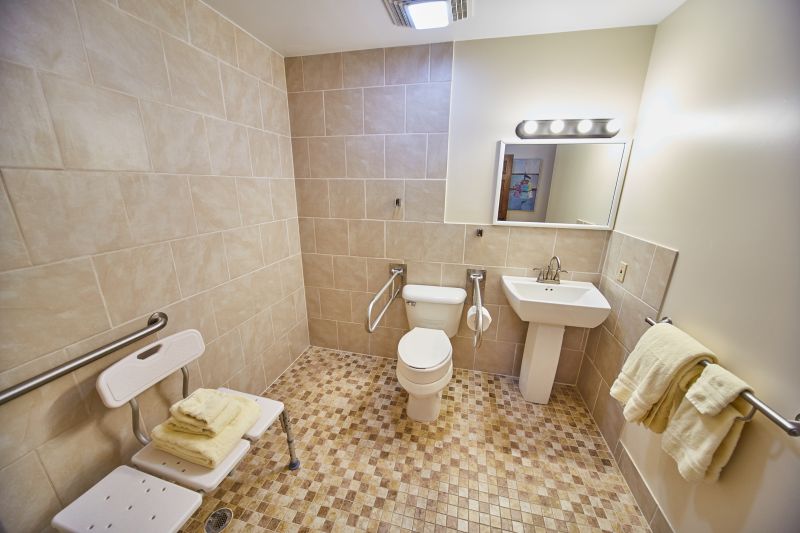
Use of textured tiles to add visual interest and slip resistance.
| Layout Type | Advantages |
|---|---|
| Corner Shower | Maximizes corner space, suitable for small bathrooms. |
| Walk-in Shower | Creates an open feel with minimal framing. |
| Shower-Tub Combo | Provides versatility in limited space. |
| Neo-Angle Shower | Efficient use of corner space with angled design. |
| Shower with Bench | Adds comfort without occupying extra room. |
| Glass Enclosure | Enhances visual space and light flow. |
| Sliding Doors | Save space by eliminating door swing. |
| Built-in Shelves | Offer storage solutions without clutter. |
